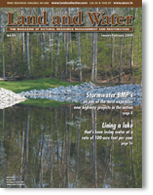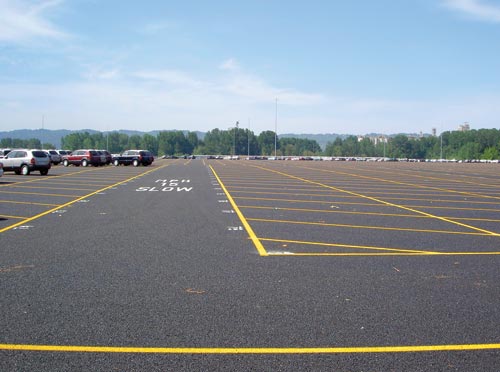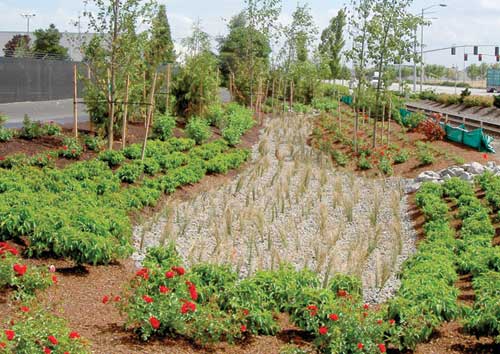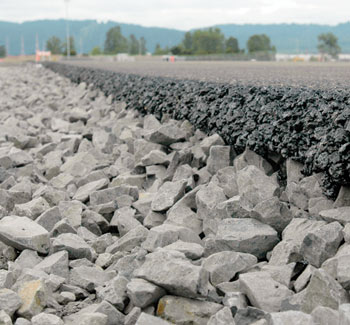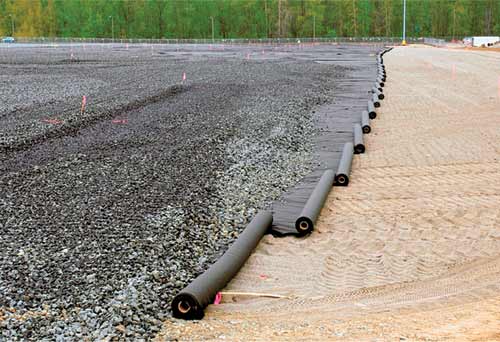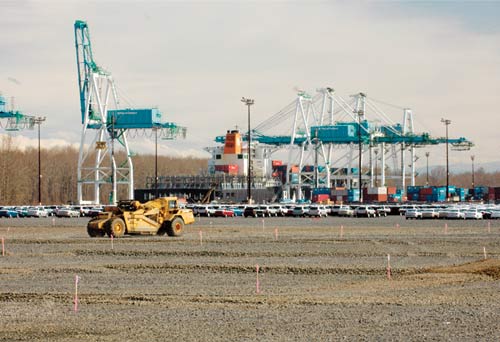Port of Portland Terminal 6 Porous Pavement ProjectSustainable Design in a Light Industrial Environmentby W. Matthew Rogers, P.E and Mike Faha, ASLA |
|||
When faced with the challenge of designing improvements for the 51 acre development of the Auto Warehousing Corporation (AWC) auto storage facility at the Port of Portland (Port) Terminal 6 (T6) in Portland, Oregon, the design team considered all options to manage the large volume of stormwater that would be generated from surfacing the site. The preferred alternative that was constructed in the summer of 2006 was a porous pavement system with vegetated swales that provided for infiltration of 100% of the stormwater onsite. Terminal 6 Porous Pavement Project facts: Design Team Design Considerations
The Port had experience with large developments along the river and had already implemented many designs that utilized vegetated swales to improve water quality and in some cases, infiltrate the stormwater generated by new development. Unfortunately, the methods used at other facilities did not meet the design criteria or available land for this project. Several factors influenced the design and ultimately lead to the use of porous pavement with vegetated swales. The primary concern was the tenant’s desire to have the facility constructed within the next construction season. This meant that the somewhat arduous and time-consuming process of permitting an outfall to the adjacent Columbia River was not an option. Permitting an outfall would mean losing a construction season, and subsequently was off the table.
The remaining options were to treat the stormwater and connect to the City of Portland storm system that ran adjacent to the site and/or to infiltrate the stormwater on site. The site is divided into two areas; one roughly 43 acres and the other roughly 8 acres. Preliminary calculations indicated that stormwater from approximately 10 acres of the 43-acre portion of the site and about half of the 8-acre site could be infiltrated through vegetated swales if the site was surfaced with standard pavements. The swales would be located outside the paved leased area utilizing all available space given the topography and zoning restrictions on the site. Stormwater that was not able to be treated via swales would have to be routed through a stormwater quality treatment system prior to disposal. The porous pavement option would allow stormwater to infiltrate through the pavement section eliminating the need for an outfall or a stormwater quality treatment system and offsite disposal. Due to the need to pave the truckaway area with a thicker structural section, vegetated swales were included to treat and infiltrate the portion of the stormwater from the impervious pavement that could not be drained to the porous pavement section. A cost benefit analysis comparing a traditional pavement to the porous pavement concept was conducted. The initial construction costs, long-term maintenance, and City of Portland Stormwater Fees were all factored into the analysis. The construction costs for the porous pavement system were similar to the traditional pavement system, but had significantly lower ongoing maintenance costs and reduced stormwater fees that made it the preferred alternative. The cost of the asphalt and thickened base added to the cost of the porous pavement section, but cost were saved by eliminating the piping, catch basins, outfall, additional swales, and stormwater quality devices that would have been necessary for the traditional pavement system. The porous pavement system also had a significantly shorter design and permitting schedule that allowed for earlier construction to meet the needs of the tenant. Site Conditions The surface of the redevelopment area was previously covered with 2-3” minus crushed aggregate with many fines. Due to the size of the material and the difficulty keeping the larger aggregate in place, the tenant used a 12 ton roller on a weekly basis to compact the material between waves of new autos being offloaded. The result was the compaction of the top 12-15 inches of subgrade material. The permeability of the subsurface soils below the compacted surface was measured to establish an infiltration rate for design. The subsurface soils were generally very well draining with a few localized areas that were poorly draining. It was determined that the poorly draining areas could be over excavated or reconditioned to provide better drainage.
Design Concept Another significant design issue was the treatment of the runoff from the surfacing of the truckaway area with impervious pavement. About half of the area based on grades could be drained and infiltrated in the porous pavement section adjacent to the truckaway. The remaining area was collected via catch basins and piped to a series of vegetated swales that also served as the entrance landscaping to the AWC portion of T6.
Porous Pavement Section For porous pavement applications geotextile fabric is placed over uncompacted subgrade. On many undeveloped sites this would likely mean cutting to grade and then placing the fabric over the uncompacted soil. Due to the routine compaction efforts on the Port site, it was necessary to recondition the subgrade surface by ripping the subgrade and then using a rake behind a farm tractor to condition the material at the surface. Once the material was ripped and raked close to the design grade, the fabric was rolled into place in preparation for the placement of the coarse aggregate. The coarse aggregate is uniformly graded clean crushed aggregate and has approximately 40% void space in place. Imagine the spaces in a bowl of marbles, but with angular fractured faces that allow the rock to stack and lock together providing a stable base for the pavement surface course. The void space provides the storage capacity for the stormwater in the base. The placement of the coarse aggregate is accomplished in a similar manner to base construction during winter conditions. The fabric is rolled out and the aggregate is placed starting from one end working the material out from the working base of aggregate. It is critical that the equipment placing the coarse aggregate is not allowed to travel across and compact the unprotected subgrade. Once the coarse aggregate has been placed to design grade, it may be necessary to place a choker course of clean uniformly graded crushed aggregate that is smaller than the coarse aggregate base material. The choker course fills some of the void space and provides a working surface for paving. The wearing surface of the porous pavement system for the Port project was a three inch lift of open graded asphalt concrete pavement. Open graded mixes have been used for various applications for a number of years by the Oregon Department of Transportation (ODOT). The design team only slightly modified the ODOT specifications for open graded AC pavement in order to use a mix that the local AC pavement providers were familiar with using.
Integrating Landscape
Land Use and Natural Environment Context City of Portland Code Requirements Columbia River Natural Resource Zone Protection and Enhancement
Stormwater Treatment Swales Landscape Maintenance Considerations Construction
Once the subgrade preparation was completed, the coarse aggregate and choker course were placed. The QA/QC program ensured that the crushed aggregate arriving on site met the gradation requirements and the quality of the aggregate supplied by the contractor was excellent. The material was graded to top of base elevation per the design and then set into place by a few static passes with a 12-ton roller. When it came time to pave, the contractor noticed that truck traffic on the coarse aggregate surface would create ruts which would make it difficult to get a smooth finished product. The General Contractor Foreman for the project from Coffman Excavation suggested that Lakeside Industries, the paving contractor, use an offset transfer devise to deliver the hot mix to the hopper on the paver. This idea worked very well and allowed a roller to make a final pass to smooth the surface of the base just in front of the paving machine. This method was so crucial to the proper placement of the material that it will be a requirement in the specifications for future projects at the Port. Paving with open graded mix for a porous pavement application is very similar to standard paving. The main difference is that it is easy to over compact and breakdown the mat by over rolling. The roller operators should provide a breakdown pass soon after the mat is laid down by the paving machine. After the breakdown pass, the operators must hold off until the mat has cooled into the compaction range identified in the mix design. At this point the rollers can make another pass or two, but special care has to be taken not to over roll the mat. After a few passes, the roller operators must allow the mat to cool again well below the compaction temperature range before getting back on the mat to finish roll. Conclusions For more information, contact Port Project Manager: Dave Dittmer (503) 944-7342, Century West Project Manager: Matt Rogers (503) 419-2134, GreenWorks Principal: Mike Faha (503) 222-5612, or Cahill Associates Principal: Tom Cahill (610) 696-4150. |
©2007 - 1998 Land and Water, Inc.

